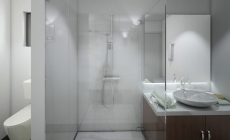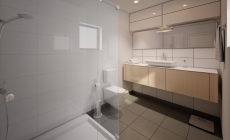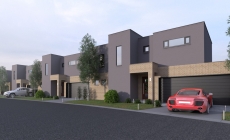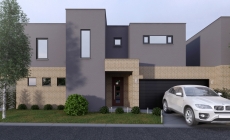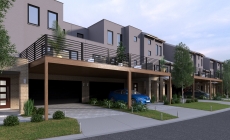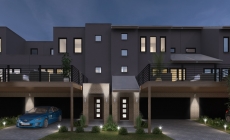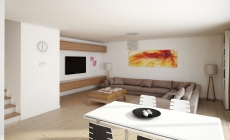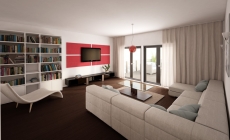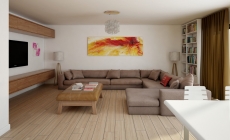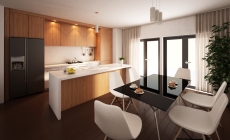4 Reasons to Choose a Split Level
Home from EMOHOMES Custom Homes
1. Custom Designed Floor plans to match any site
Just because your block is sloped or uniquely shaped, it doesn’t mean you have to compromise on your house design,features and finish.
Rather than trying to adjust your land to suit your house, it is possible to match your home to suit your block so both land and house are in harmony with each other. This is achieved through efficient design that balances your needs and the needs of your block.
Designing a split level home can be expensive. This can save you tens of thousands by choosing an experienced builder who understands the challenges and costs which will determine the outcome before you even start.
2. Modern Split Level Homes are the Ultimate in Stylish & Functional Layouts
With a split-level house design, you can enjoy a sense of variety inside your home. Different levels, ceiling heights and sizes of rooms give you designated living areas and spaces for many different activities.
For example, the bedrooms can be on the upper levels to take advantage of the views and light. You could split the living room into a ‘downstairs’ recreation space and have a mezzanine level as a study or entertainment area.
The staggered design of a split level or tri level house also gives you the option to create a variety of moods and feelings throughout your home.
Our award-winning team gives you the ultimate in stylish and functional split level design options.
3. Take advantage of natural elevation
Most builders will discourage and compromise on your dream home design. The reasoning behind this is a lack of experience, simply to difficult, it will cost you a bundle.
All this will only result in achieving what they want, and result in a generic home being built making you believe their solution is the only solution. When choosing a builder, ask yourself these questions.
Will they design what i want, do they have the experience and runs on the board for designing custom homes, will they charge you to design your home?
4. Maximise the space on your site
With a mass produced project-built home, you can be forced to simply accept the standard positioning of your home as it best fits on your block. You wouldn’t be able to customise the design to match your specific block needs, often rendering outdoor spaces as useless. Worse, the volume builders often tell clients it can’t be done or it will cost exorbitant amounts to customise your design to your block.
On a sloping block, this can cause certain rooms to be dark and feel closed in. And it can mean you miss out on the views and breezes that roll through sloping sites. In desirable locations, often these generic homes are demolished a decade or two later only to gain block value when sold. By working with an experienced split level home designer to maximise your blocks potential to create a sense of natural flow from room to room, as if your home was always meant to be, all this can be done at an affordable price.
We pay extra attention to fine details such as ceiling heights, placement of windows and dividing walls to make the most of your site and give you the home you’ve always wanted.


